About a year and a half ago, my son Jonathan began searching for a home to buy in the Dallas area. Being close to the airports and his jiu-jitsu school were his top priorities. Jerry T and I were excited to help him. He actually wanted our input. The Dallas real estate market was and still is booming. Houses go quickly and usually over the asking price. We made the trip to Dallas several weekends during his search. We looked at every house that he looked at, except one, the one he ended up buying.
The house was in a great neighborhood and basically had everything he was looking for. The only problem with the house is that it needed a lot of updates. I don’t think he was aware of all the work that this house was going to need. Although it may have not made a difference, I would have pointed this out to him before he made the offer. Regardless, he closed on the house and the move-in date was set. This home came with more glitches than you can imagine. From the appraisal, to the inspections, to all the updating, and even extreme allergy issues with the accumulation of 20 years of dust. There was nothing that happened with this house for the first six months that didn’t have some kind of issue. Along with all the updates, he had to replace one of the central air conditioning units, pay for termite exclusion (that the inspector missed) and have several mold and air quality tests done. At one point, Jonathan told me he thought he had made a huge mistake buying this house and that it was becoming a “money pit”. I just kept thinking, he will love it when we update it and make it comfortable for him. For this reason, I was anxious to start decorating.
He basically needed everything. This was a pretty big house and he had very little. The first thing he did was remove all of the carpet and replaced it with wood tile. What an ordeal! It took several weeks but the flooring is just beautiful. It’s the most realistic wood tile I have ever seen. Honestly, I did not even realize it was tile the first time I saw it. The flooring is from Lowes and it’s called Natural Timber Chestnut porcelain. The first room we tackled was the family room. We had a couch in our guest house that we wanted to replace with a bed so Johnny scores a couch! Several items in this room are from Joss & Main including TV console, the floor lamp, and the rug. The light fixture is from Lamps Plus and the pictures on the mantle and the plant are from Zgallerie. I wanted to add drapes and something on the wall over the TV, but Jonathan tends to be a lot more minimal than me, so I had to edit (a lot). If it were up to him, he would just have the basics (couch, television, chair). He knew how much fun this was for me, so he kindly and patiently let me do my thing.
Family Room Before
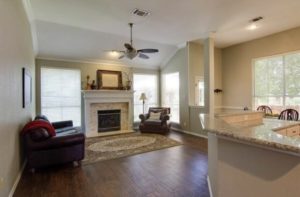
Family Room After
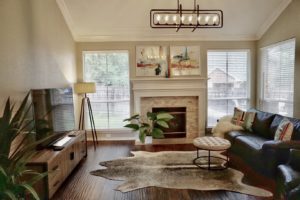
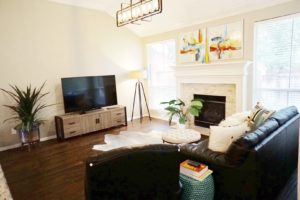
Right off the family room and kitchen is a tiny eating area. This is basically how houses were built 20 years ago; large formal areas that were seldom used, and miniature everything else. We found a table from West Elm that fit this small space perfectly. It’s very narrow with fold down leafs that can make it even smaller. We added two mid-century chairs, also from West Elm. Behind the table is a small bar cart.
Kitchen Eating Area
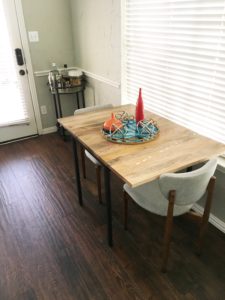
On to the downstairs bathroom. All three bathrooms in his house needed serious upgrades, but I convinced him to do this one first. I told him when he had guests over at least they would have a lovely bathroom to use. This bathroom is tiny so we decided to go with floor to ceiling tiles in the entire bathroom. We gutted it down to the studs and replaced EVERYTHING. Believe it or not, I found the tile on Amazon. It was the exact color and size that I had been looking for a very good price. The vanity is from IKEA. We’re talking small space and on a budget and these IKEA vanities really fit the bill. I found a beautiful embroidered fabric from Lewis and Sheron Textiles that matched the tile PERFECTLY for a custom shower curtain. A custom shower curtain can make such a statement and is not as expensive as you would think. I found a pattern for a curtain valance at JoAnn Fabics and had my seamstress make it to fit the tub opening along with two hanging panels. The liner is hidden behind one of the panels. Everything is mounted on tension rods. The picture on the wall is from Minted. It was so light we were able to hang it with a Command hook instead of having to drill through the tile. The plant came from Home Goods. I love how this little bathroom came out.
Downstairs Bathroom
When you walk in the house, you walk into a combination formal living and dining room. The first thing I found for Johnny’s house was this dining room table. I ordered it before he even closed. I sent the picture to my daughters for approval. My first born Melinda said “don’t you think you should get Johnny’s approval first, this may not be his style”? 😂 She was right but I knew Johnny wouldn’t care about the dining table so I ordered it despite Melinda’s warning. The table sat in a box for months in the dining room. There were so many other projects to get to, the dining room was pretty far down on the list. Once we opened it, we discovered a couple of the pieces were damaged. Thankfully, after all these months, I was able to get replacements. Kuddo’s to Wayfair!
Every light fixture in the entire home was outdated. Not a single one of them had ever been replaced. We eventually replaced all of them including the recessed lighting. The dining room chandelier and entry way pendant were from the same product line. I absolutely love them. Although you can’t tell from the picture, the entry chandelier is huge and makes such a statement. These are bronze but the two are also available in gold and silver. The dining room chairs are from Overstock. We got an incredible deal on them and I LOVE the color. The picture is from Zgallerie. It really looks gorgeous with the dining chairs.
The living room is still a work in progress. My minimalistic son prefers the open space for doing yoga. I’m still working on him for a small white sofa and maybe a side table. We put a white cowhide rug on the floor and I HAD to have these diamond shaped mirrors for the framed moldings. The teal colored rug to the left of the picture is from Wayfair.
Dining Room
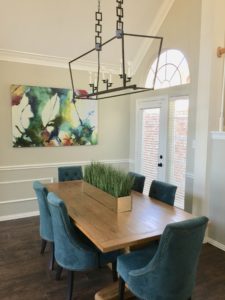
Formal Living Area Before
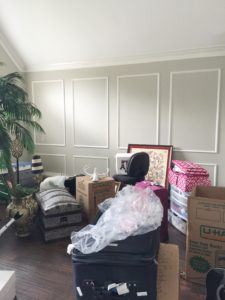
Formal Living Area After
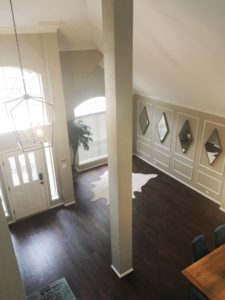
Johnny works from home so a dedicated office was a necessity. Right off the dining room is a small bedroom with built-ins and a closet, perfect for a home office. He painted the room white (Sherwin Williams Swiss Coffee) to brighten it up. He added a desk with a matching wall unit. We hung his diplomas, added a chair and some drapes and other decor and that was about it. My favorite thing about the office is the light fixture. Really modern looking and provides a lot of light.
Office
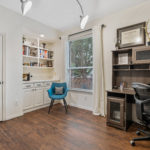
To me, the best transformation of the entire downstairs is his master bedroom. For months, I told him that I was going redo this room for his birthday and he would always say “No Mom, you don’t need to do that”. You should never tell your Mama no, right? 😉 A few days before his birthday, he and Jerry T were headed out of town on business, so this was my chance. We had set up his bed a few weeks earlier along with replacing the light fixture, so my plan was to get the room painted and decorated before he came home.
I drove to Dallas the afternoon that they left and immediately went to work. I only had three days to get this done so I ended up working from 9 am until 9 pm. I bought the paint in Tyler to save time. The room was painted gold as you can see from the “before” picture. My plan was to paint the wall behind the bed navy (Sherwin Williams In The Navy) and the other three walls Swiss Coffee. I decided to start with the navy wall. The ceilings in his room are super high and it was a little nerve-racking climbing to the top of a ten foot ladder, not to mention dragging that thing all over the room. Keeping the navy paint off of the white ceiling paint and the adjoining walls was tedious, to say the least. Somehow, by the grace of God, I finished Friday afternoon.
I immediately got things cleaned up and headed to Home Goods where I bought the two bedside tables, lamps, dresser and chair. I bought the comforter and the metal wall art weeks before, again to save time. Luckily, I got everything in place and ready for the big reveal. When he saw it, he was ecstatic! He was so happy and he absolutely loved it. Of course, when your kid’s happy, you’re happy! I think sometimes we forget about the power of paint. What a crazy transformation this was.
Master Bedroom Before
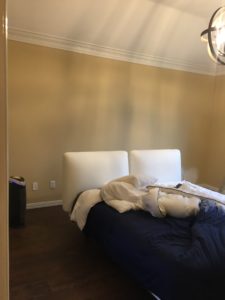
Master Bedroom After
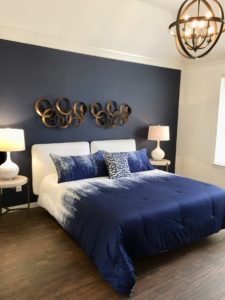
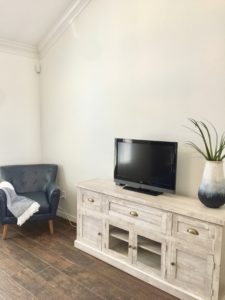
He still has a few things to do downstairs; the master bath and changing out some paint colors but thats a wrap for now. Stay tuned soon for Johnny’s House – Part Two – the Upstairs.
Love,
The Mama

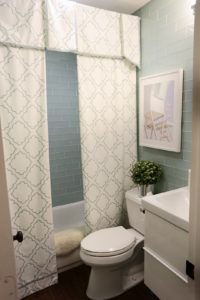
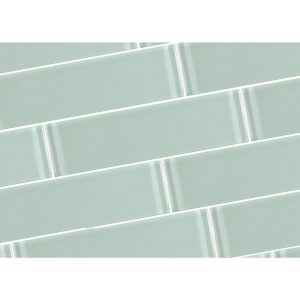
Fabulous!!! You are an amazing Mama:)
Thanks Kathie! So are you!
Can you PLEASE adopt me! You are amazing!!
LOL! Come on Donna I have two spare bedrooms. You cook, I’ll clean!!
The transformation of this house has been amazing to see! I feel like I’m walking into a showroom! I love every single detail of that house! Can’t wait for everyone to see the upstairs! My very favorite room is upstairs! You did one heck of a job! So beautiful!!
Thanks Mimi! My favorite room is upstairs too 😉. Can’t wait to show everyone.
I am just blown away looking at this. What an amazing job you did to this place, this just blows my mind. You have a gift mom!
Awww thanks Johnny. Had lots of fun doing this!
Thanks Johnny and thanks for giving me “free reign” to do whatever I wanted. Much easier decorating your house than mine!
You are the most talented person I’ve know! It’s all beautiful!!
Thank you so much Cathy. It was truly a labor of love!
What a beautiful job you did! You should be so Proud! I love reading about your adventures!
Thanks so much Becky. Thanks for reading our blog!
I can’t wait to see the rest of the house. Really love that green bathroom . You just have some real raw talent when it comes to decorating. Sandy your mom would be so proud of you.
Watch out Chip and Joanna…. there’s another Texan in town who just might blow you guys away !!!!!
LOL! You are waaaaaay too nice Elaine. Thank you for the compliments. Love that you are reading our blog!