If you haven’t read Johnny’s House – Part One, you can read about it HERE. To recap, my son bought a semi fixer upper in the Dallas area. Every room in the house needed cosmetic updating, so we decided to take it one room at a time. The upstairs of his home consists of two bedrooms, with a game room in between and a bathroom. The two bedrooms are designated guests rooms for family and friends. My son wanted one of the bedrooms to be specifically for his Dad and me. His home is close to both of the Dallas airports and we often stay with him the night before an early morning flight.
My sneaky little plan for this particular room was to furnish it with my current bedroom furniture from my home in Tyler, thus allowing me to get brand new furniture! I loved my current furniture but was just ready for something different. We dismantled all of our bedroom furniture and took it to Dallas. The bed frame sat in his garage for a while until I could pick out wallpaper and bedding. Decor decisions don’t come quickly for me, although I have to admit it’s easier to pick something out for someone else’s house versus my own. My plan was to wallpaper the wall behind the bed and paint the rest of the room with a Sherwin Williams paint called Swiss Coffee. The bed frame is black metal so I wanted a wallpaper with a little bit of black in it. I settled on a paper from Anthropologie. Unfortunately, it’s no longer available 😩. You can’t order wallpaper samples from Anthropologie so I was really hoping when it came in, I would love it, and wouldn’t have to start from scratch. Thankfully, it was perfect and from that point on, everything else in the room quickly came together. The blue dots in the duvet and the blue in the wallpaper are a perfect match. I found the vanity at High Fashion Home in Houston and the vanity stool at West Elm. The bedside lamps, vanity mirror, and wall art are from Zgallerie. The black juju hat is from Houzz.
My favorite piece in the room is the light fixture. It really makes a statement. I have the same one in gold in my family room. I am SO HAPPY with this room. It’s my Dallas home away from home!!
Upstairs Bedroom Before
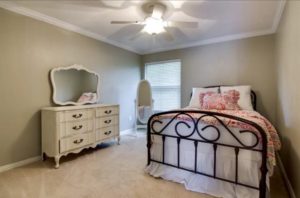
Upstairs Bedroom After
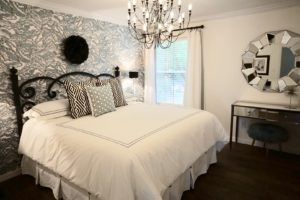
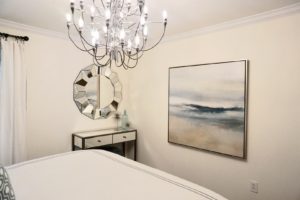
While the upstairs redecorating was going on, Johnny had the stairway handrail stained in a darker, more modern color. We considered iron railings, but, by this stage of the game, the budget wouldn’t allow it, so we kept them white. Still a great improvement.
Stair Railings Before
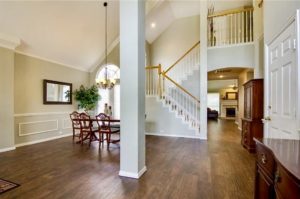
Stair Railings After
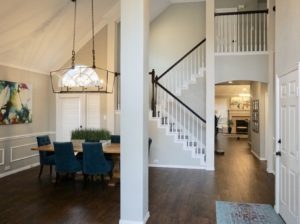
The upstairs bathroom was a complete gut job. The original 20 year old vanity, tub, toilet, fixtures, and wainscoting had to go. We also decided to replace the bathtub with a shower. I knew I wanted to completely cover the walls in tile, like we did downstairs only this time with a larger, neutral tile. After several weeks of looking, I picked out wall tile at Floors and Decor only to change my mind a couple of weeks later, finally settling on this one. Luckily, Floors and Decor is easy to work with and the exchange was easy. The sink vanity was a challenge because the bathroom was only plumbed for one sink on the left side on an angled vanity. Whatever vanity we chose would have to be cut in order to accommodate the angled wall. This made me very nervous hoping our installer could pull this off. The first vanity that I ordered from Lowes showed up with two sinks. Whoops! My fault! The installer was there ready to go and we basically had one day to find a new vanity. Surplus Warehouse to the rescue! We stopped by one of their stores on our way to Dallas and they had exactly what we needed, complete with the granite top, fixtures and soft close drawers at a much better price than the one from Lowes. Originally, we were going to order a custom shower door, but found this one at Lowes that would work for HALF the price. Sometimes you just get lucky and everything falls into place. The finished product is stunning. The allover wall tiles make all the difference in this bathroom.
Upstairs Bath Before
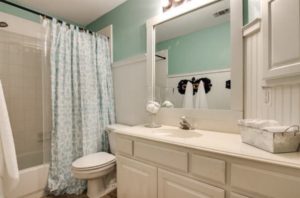
Upstairs Bathroom After
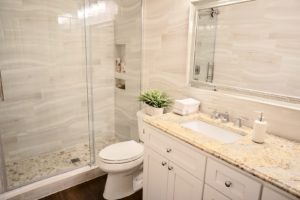
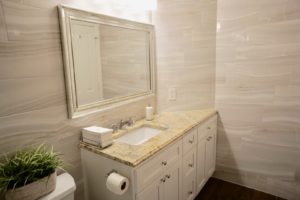
The game room area was probably the easiest of all the rooms we redecorated. It just needed a fresh coat of paint and some shelf decor. Johnny’s decorating style is less is more so we just added a rug that I brought from our guest house in Tyler, two leather butterfly chairs, curtains from Etsy and a new ceiling fan. Johnny was determined to paint this room himself. He had never really painted before but wanted to help out and after getting a few estimates, the price was right. He did a great job and the lighter paint made such a difference. Again, we used Swiss Coffee by Sherwin Williams.
Game Room Before
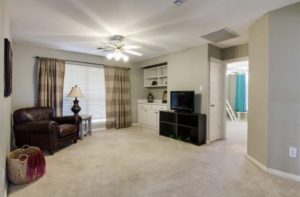
Game Room After
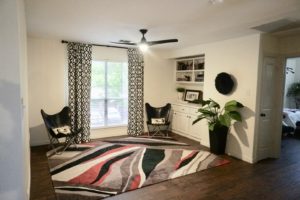
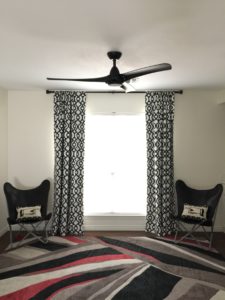
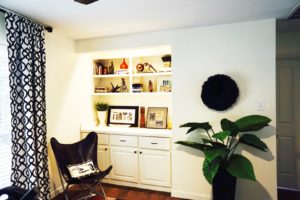
This next bedroom was the larger of the two bedrooms upstairs so my plan was to maximize the sleeping space with two full size beds. Even though I measured the wall several times, I was still a little nervous about them fitting with ample space to get around. The Jonathan Adler Alexander Coverlet was my inspiration for this room. The pictures of this coverlet do not do it justice. The colors are bright and the pattern is embroidered. They are definitely a statement piece. After searching for a solid hour for the coverlets, I discovered that they are no longer available. We painted the wall behind the beds black and all the other walls, you guessed it, Swiss Coffee. After the painting was done, we brought the beds upstairs and assembled them. It was a tight squeeze, but it worked. After a lot of research, I decided to go with a Tuft and Needle mattress for both of the beds. They have great reviews and they are extremely comfortable. I put a tiny little bedside table between the two beds and this Flambeau lamp that I brought from my bedroom in Tyler. I chose these particular beds because they were a little narrower than most full size beds which was important for this space. I found the duvets at a Pottery Barn Outlet. I love the throw pillows, especially the Fornasetti pillows from Etsy. I found the circular wall pieces behind the bed at a shop in Palm Springs. Across from the beds, we hung a television and placed a console table beneath it.
Upstairs Bedroom Before
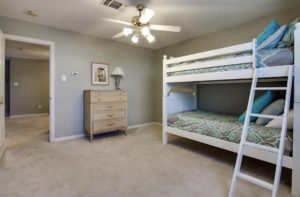
Upstairs Bedroom After
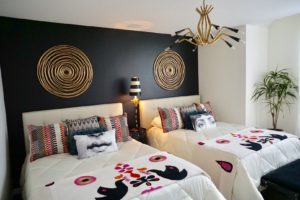
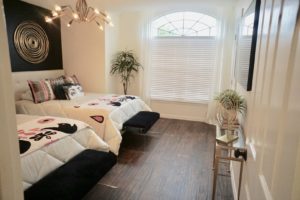
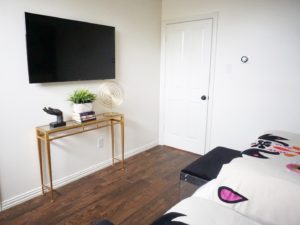
This room was such a fun project. In fact, working on the entire
house has been a blast. A few months ago, when Johnny mentioned he may want to sell and move to a condo, I actually got excited. I am ready for a new project and maybe “Johnny’s House- Part Three – The Condo?”



Sandy you amaze me!!!!! What an incredible gift you have!!! House is fabulous!!!!!
Thanks Judy. You are definitely one of our biggest fans!
I am SO jealous! The house is amazing! Johnny is lucky to have ya’ll. Can your next project be Jordan’s house? 🙂
Thanks Donna! would be so much fun to do Jordan’s house!
The upstairs is my absolute fave! I have stolen many of the decor ideas. The bathroom is very spa like…relaxing and zen feel. Love it! So inspiring!
Thank you Tema! My next project (at my house) is redoing my bathroom just like that one!
Again …..another absolutely perfect job! Sandy you definitely missed your calling. I love that all over tile in the bathroom. Every room is gorgeous!!
How come you didn’t redo my teenage bedroom all those years ago??? My mom probably would of let you do the whole house..
You need to print up some cards . I know your phone wouldn’t stop ringing. What an amazing talented decorator you are!
Thanks Elaine! We were too into boys, pixie sticks, and CYO dances to think about decorating our rooms back in the day 😂. Do remember your room being purple and mine being yellow!!
The black wall bedroom will forever be my favorite room you’ve ever done! I want to copy every single thing for my house!!!
Thanks Mimi! I think it’s my favorite too!!!
I am so lucky to have a moms like you!!!! The before and after pics are the best, and dang this blog is turning out to be pretty awesome! Loving the posts keep them coming.
Thanks Johnny! This blog would not be possible without you and all your hard work! You did an awesome job!